6454 Somersby Dr., Murrells Inlet, SC 29576
- $291,800
- 3
- BD
- 2
- BA
- 2,188
- SqFt
- Sold Price
- $291,800
- List Price
- $299,700
- MLS#
- 1815112
- Days on Market
- 96
- Status
- CLOSED
- Property Type
- Detached
- Year Built
- 2002
- Bedrooms
- 3
- Bathrooms
- 2
- Neighborhood
- Blackmoor
Property Description
Immaculate three-bedroom two-bathroom home, as you enter through your double front doors into this spacious open floor plan. The living room is large for entertaining yet cozy for relaxing in front of the gas fireplace that has built-ins on both sides to hold all your entertainment components. Off the living room is your den and centrally located laundry room. The beautiful dining room will hold a large table and still have room for your china cabinet display. Its easy to serve guests with the eat in kitchen a few steps away. The large gourmet kitchen has a work island, a breakfast bar plus space for a table! Plenty of cabinets for storage along with a large pantry. The top of the line stainless appliances will make meal prep a pleasure. The back of the home is a wall of windows offering so much natural sunlight into the home, and a door leading to your screened-in porch and outside patio with a beautiful view of the golf course. The master suite is in the back of the home and offers great closets & master bath with double sinks, garden tub plus shower. 2 more bedrooms complete this family sized home. Blackmore community amenities include Clubhouse, tennis, playground, pool, gazebo, resident discount on Golf. Brand New Roof was installed in 2018 and HVAC updated in 2017- Propane gas tank is buried in the front garden. Measurements and Sq. Ft. are estimated and not guaranteed, buyer is responsible for verification.
Additional Information
- HOA Fees (Calculated Monthly)
- 40
- Construction Status
- Resale
- Elementary School
- Saint James Elementary School
- Middle School
- Saint James Intermediate School
- High School
- Saint James High School
- Dining Room
- SeparateFormalDiningRoom
- Exterior Features
- Patio
- Exterior Finish
- Vinyl Siding, Wood Frame
- Floor Covering
- Carpet, Laminate, Tile, Vinyl
- Foundation
- Slab
- Heated Sqft
- 2188
- Interior Features
- Window Treatments, Breakfast Bar, Breakfast Area, Kitchen Island
- Kitchen
- BreakfastBar, BreakfastArea, KitchenIsland, Pantry
- Levels
- One
- Living Room
- CeilingFans, Fireplace
- Lot Description
- Rectangular
- Master Bedroom
- TrayCeilings, CeilingFans, MainLevelMaster, WalkInClosets
- Possession
- Closing
- Hoa Freq
- Annually
- Hoa Fee Includes
- Common Areas, Pool(s), Recreation Facilities
- Monthly Hoa Orig
- 40
- County
- Horry
- Style
- Ranch
- Parking Spaces
- 6
- Parking Type
- Attached, Garage, Two Car Garage
- Acres
- 0.20
- Heating
- Central, Electric
- Master Bath
- DoubleVanity, GardenTubRomanTub, SeparateShower
- Master Bed
- TrayCeilings, CeilingFans, MainLevelMaster, WalkInClosets
- Zoning
- res
- Listing Courtesy Of
- SC Beach Real Estate
- Region
- 26a Myrtle Beach Area--South Of 544 & West Of 17 B
- House Type
- Detached
- Stipulation Of Sale
- None
Listing courtesy of Listing Agent: The Willis Team (Main Line: 843-492-4411) from Listing Office: SC Beach Real Estate.
Selling Office: Spires & Co. Realty.
Provided courtesy of The Coastal Carolinas Association of REALTORS®. Information Deemed Reliable but Not Guaranteed. Copyright 2024 of the Coastal Carolinas Association of REALTORS® MLS. All rights reserved. Information is provided exclusively for consumers’ personal, non-commercial use, that it may not be used for any purpose other than to identify prospective properties consumers may be interested in purchasing.
Contact: Main Line: 843-492-4411
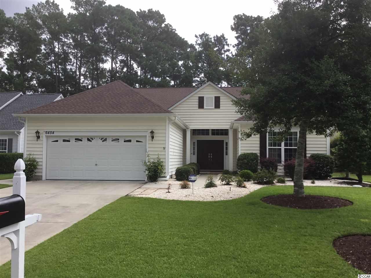
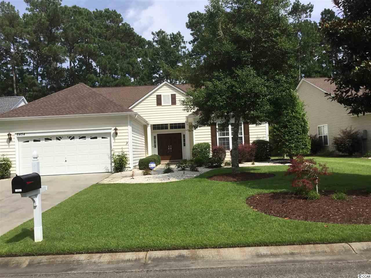
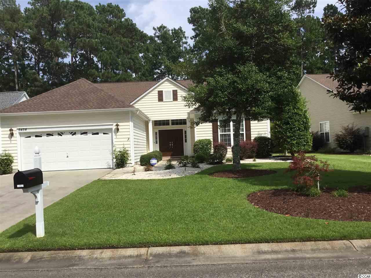
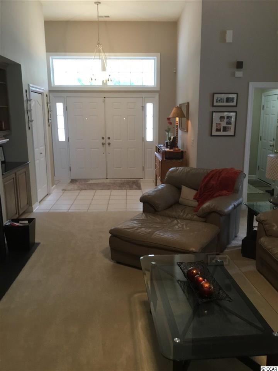
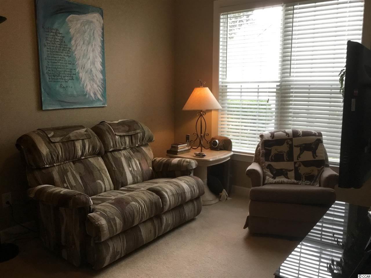
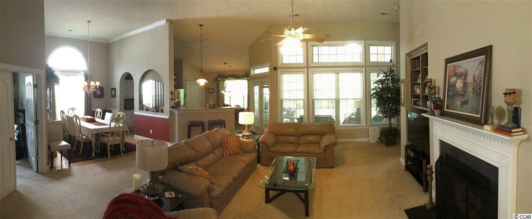
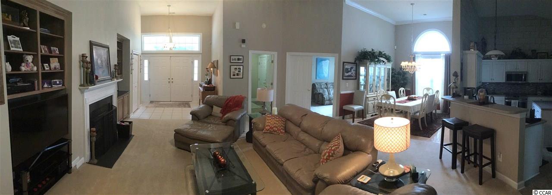
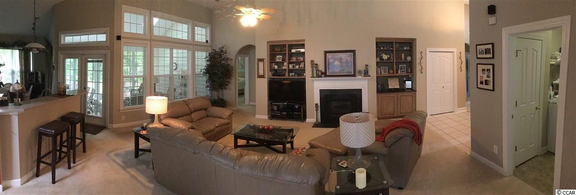
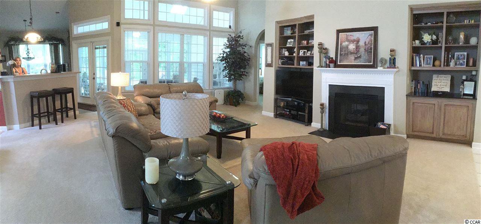
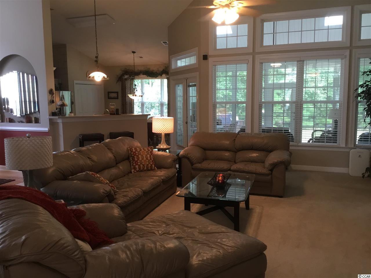
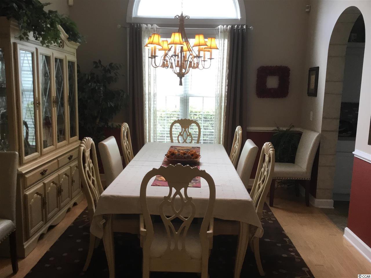
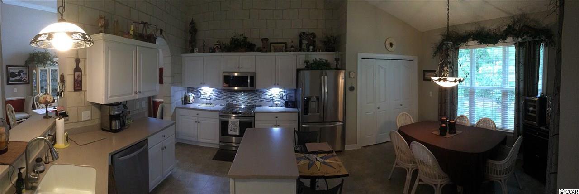
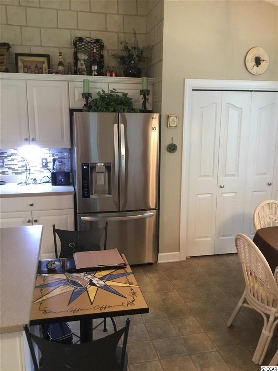
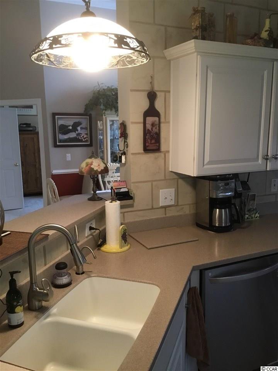
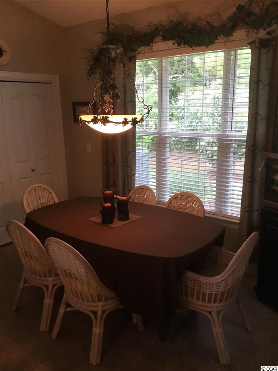
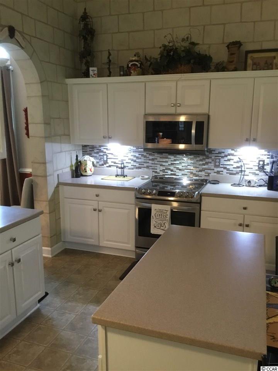
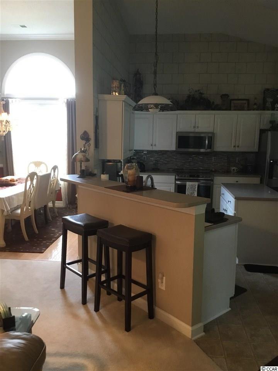
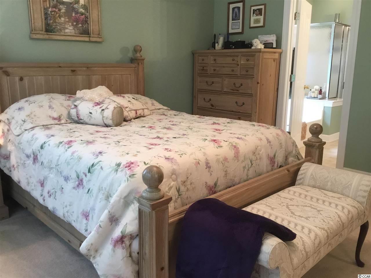
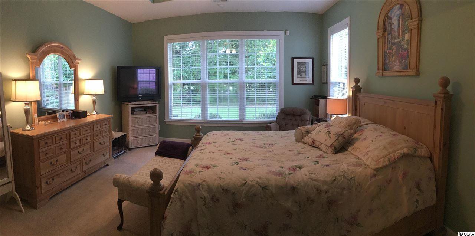
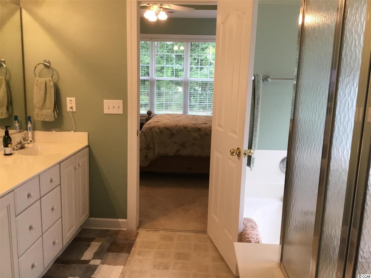
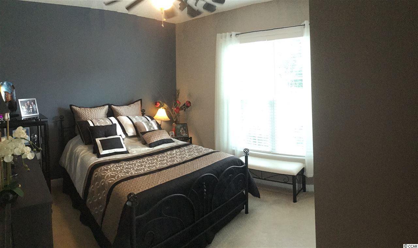
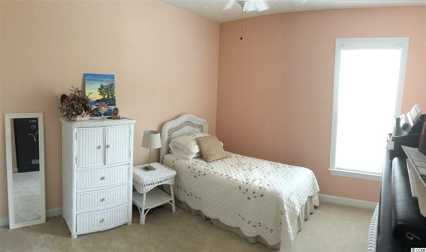
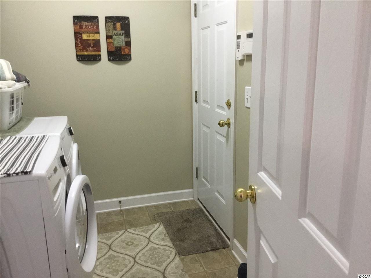
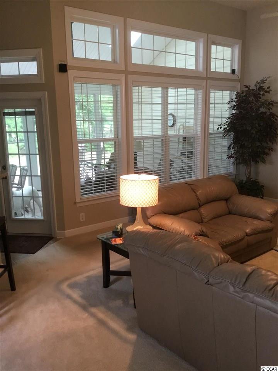
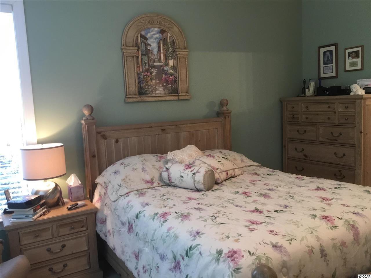
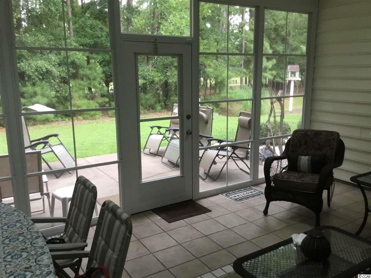
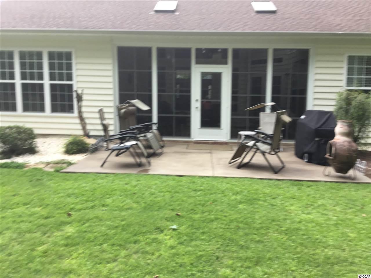
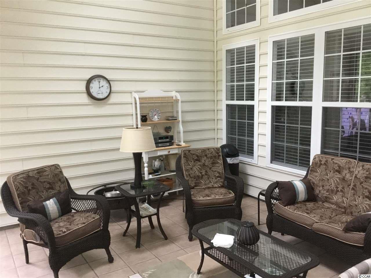
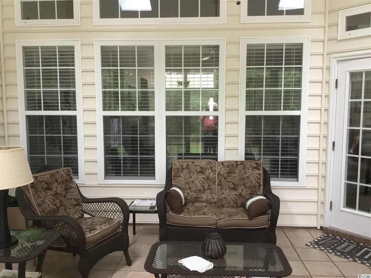
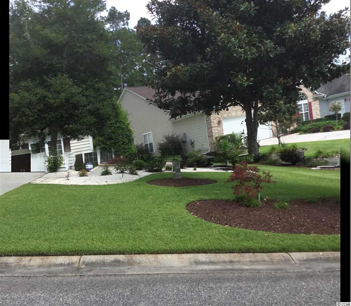
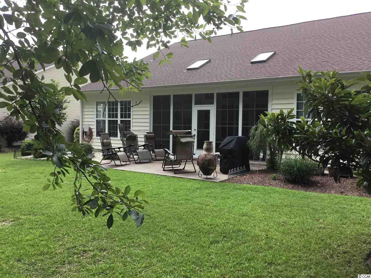
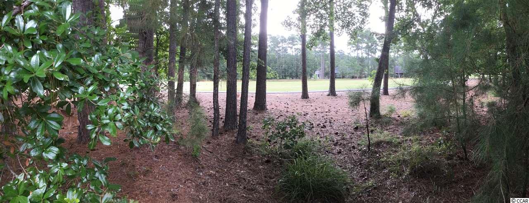
/u.realgeeks.media/c21mcalpine/c21mcalpine-LOGO_with_C.png)